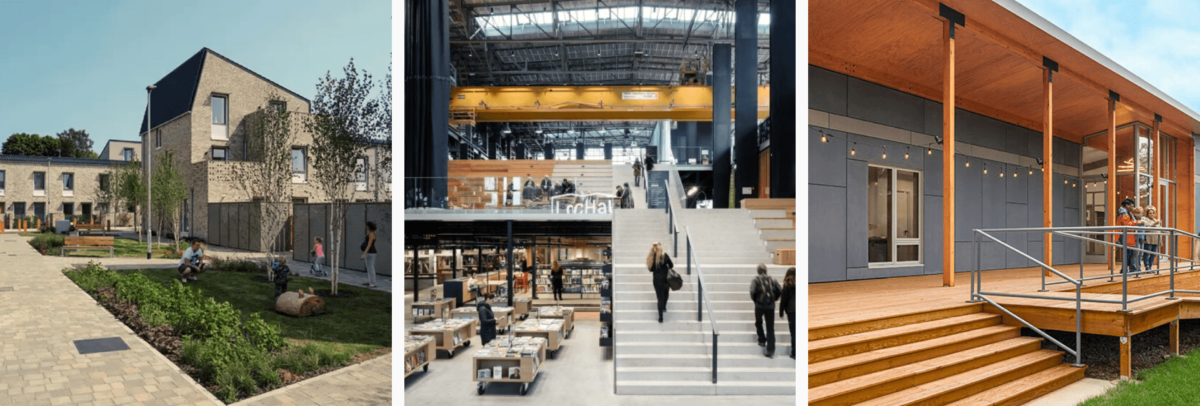
By Nick Swancott
Each year, the architectural community wows us with designs that inspire, innovate, and excite. But our favorite 2019 award winners didn’t stop with compelling aesthetics; they had sustainability on the mind. As manufacturers of energy efficient lighting that is made from nearly 100% recyclable materials, free of mercury and other harmful substances, OLEDWorks is committed to green building initiatives and designs. We are proud to highlight architects whose groundbreaking designs get the “green” light in our books.
1. Goldsmith Street
Architectural Team: Mikhail Riches, Cathy Hawley

Photograph by Tim Crocker
Winner of multiple awards, including the Riba Sterling Prize for the best building in the UK, this community of social housing in Norwich is the new gold standard that all social housing should strive for. London-based architects Mikhail Riches and Cathy Hawley were granted the project in 2008, with the city council taking on the production of the houses themselves to avoid any profit-hungry developers.
At first, Riches was concerned about achieving the rigorous Passivhaus environmental standards, thinking that most houses forced to meet this standard were “pretty ugly”. But this is no concern for the residents of Goldsmith Street.
Each house was planned meticulously, with roofing angles precise enough that terraces won’t block the sunlight from the rows of houses behind them. And because of Passivhaus requirements, the windows were placed at a convenient height for a nice window seat on the ground level.
Tenants won’t need to worry about heating and cooling bills, as fuel costs will be around 70% less than the UK standard. This makes them some of the most energy-efficient housing ever built in the United Kingdom, and we here at OLEDWorks love to see that.
Source: The Guardian
2. Tree Pittsburgh Campus
Architectural Team: GBBN Architects

Photograph by Brad Feinknopf
A foundation known for planting nearly 100,000 trees per year in its mission to fight deforestation, it’s no surprise that Tree Pittsburgh’s new headquarters would focus on sustainability. And with GBBN at the helm of the design, their headquarters was able to aim for a future goal of net-zero energy while saving on construction costs.
Made of nine pre-fabricated modules, the campus is open to the public Monday through Friday and serves as both headquarters and classroom. The spacious porch was designed to allow staff to relax or for guests to mingle during an event. Natural light, something that OLEDWorks places a high value on for its health properties and impact on employee productivity, shines through the ample windows spread along the length of the building.
The use of pre-fabricated modules reduces construction waste and creates a thermal seal that reduces fuel consumption during heating. The campus also boasts energy-efficient lighting and a roof full of solar panels that help the campus toward its goal of net zero energy. A 3,000-gallon water tank serves the water needs for the facility, and if state regulations change in the future, the tank can be adapted to capture and filter rainwater into drinking water for the facility.
3. LocHal Library
Architectural Team: Civic Architects, Inside Outside, Braaksma & Roos Architectenbureau

Photograph by Stijn Bollaert
A collaboration project between Civic Architects, Inside Outside, and Braaksma & Roos Architectenbureau, this locomotive station-turned-library won the Dezeen Award for Rebirth Project of 2019. At roughly 7,000 m2, this massive structure located in Tilburgh, The Netherlands, has really gotten to the core of what a library should be in the digital age: a hub for knowledge.
Beyond simply housing books, Civic Architects and others wanted to create spaces where patrons can acquire knowledge in more powerful methods. For example, textile screens can be maneuvered to separate the large space into cordoned off sections to improve acoustics and privacy. These spaces can then be used to host classes, workshops, or presentations, with the ability to seat over one thousand spectators.
On top of the flexible space, café, and individual work tables, the building utilizes advanced heating systems to save energy. Instead of trying to heat the cavernous space, key contact points are heated, allowing significantly less energy to be used while providing comfort for the library’s patrons. In addition, the abundance of windows on the roof and sides of the building provide ample natural light, diminishing the amount of energy necessary to light the cavernous space. Combined with the reduction of waste by retaining many of the original building materials, the LocHal Library is a shining example of green design and construction.
Each of these award-winning architects was conscious of the carbon footprint of their design, from construction to operation. These architectural projects and others like it serve to further the awareness of green initiatives. Join us in supporting the continued trend for green building and sustainable architectural practices.



